1997 Preservation Awards
220 E. Deerpath Road | 155 E. Onwentsia Road | 2050 Knollwood Road | 1221 Estate Lane | 81 W. Laurel Avenue | 255 Mayflower Road
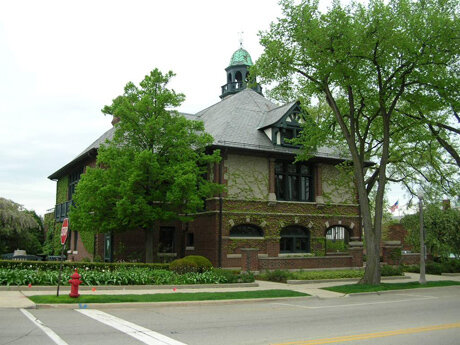
220 E. Deerpath Road
The City of Lake Forest was cited for major renovation of the building as undertaken by architect David Woodhouse. The English Tudor building combines the character of a public building with that of a domestic building, originally to be compatible with surrounding turn-of-the-century homes. The renovation incorporated requirements for improving accessibility and for maximized use of City hall for public meetings and administrative functions. The grounds were enhanced to seamlessly incorporate the required ADA access and invite greater public use. The City Hall renovation project also recently received a Design Excellence Award from the Chicago Chapter of the AIA and a Richard H. Driehaus Award from the Landmarks Preservation Council.
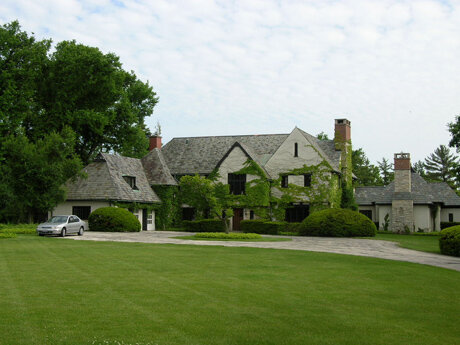
155 E. Onwentsia Road
The owners of this house were recognized for a sensitive addition to their home, which had been built originally for Elliott R. Dutcheon, Jr. The Arts and Crafts-style house with elements of Tudor Revival style is located in the Green Bay Road Historic District. It was modified to incorporate a great room addition, including an inglenook and bath for a new pool designed by Paul Janecki.
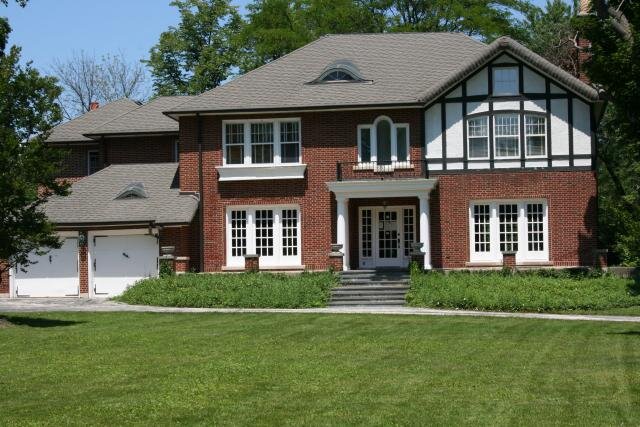
2050 Knollwood Road
This home was built for Gustav Fisher on the grounds of the Knollwood Club. At the time of this award, the owners had conscientiously maintained the house for more than 30 years of the house's life. The building retains its essential character that was shown in an early photograph taken shortly after the house was built.
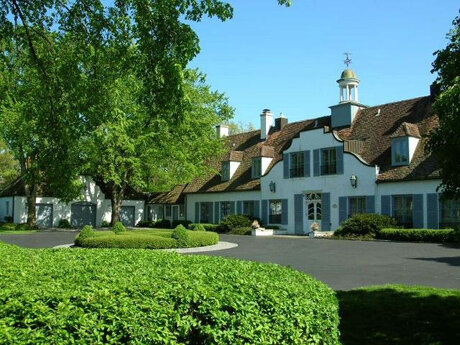
1221 Estate Lane
The owners received a Preservation Award for their preservation of this building from the Albert Lasker Estate. Designed by David Adler and originally built as an eight-car garage for the estate, the building was converted to a residence in the 1940s by Jerome Cerny. Recent additions were carefully designed by Dan Sutherland to maintain the orginal street presence.

81 W. Laurel Avenue
The owners were cited for their preservation of House of the Four Winds, an Arts and Crafts-style house designed by Howard Van Doren Shaw in 1908. The house was a summer residence of Hugh Johnson McBirney, president of the National Lead Company, who lived on Chicago's Prairie Avenue.
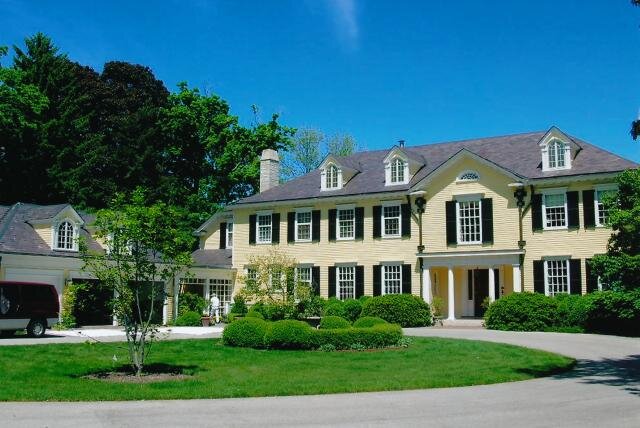
255 Mayflower Road
The owners of this property have meticulously restored Howard Van Doren Shaw's earliest residence in Lake Forest. Designed in 1897, the Georgian revival house known as Little Orchard had been remodeled in the 1930s by Stanley Anderson. In the 1950s it was remodeled in a contemporary style by A. James Speyer, Curator of 20th Century Painting at the Art Institute of Chicago with the purpose of creating a setting for the modern art collection of Mr. and Mrs. Solomon Byron Smith. The house had been empty and unattended for six years prior to the current owners' purchase. Given its age and site on lake-front property, it had been targeted by some for demolition. The owners spent more than two years working to return the house to its original style. Referring to old photographs and keeping the history of the house in mind, they installed new plaster and mechanical systems, stripped all lead paint inside and out and repainted, refinished floors, and added a new compatible garage. Old bathroom fixtures were kept and refurbished, and modern light fixtures were replaced with antiques. Today the house again is a vital part of Lake Forest as well as a wonderful home for the owners and their family.